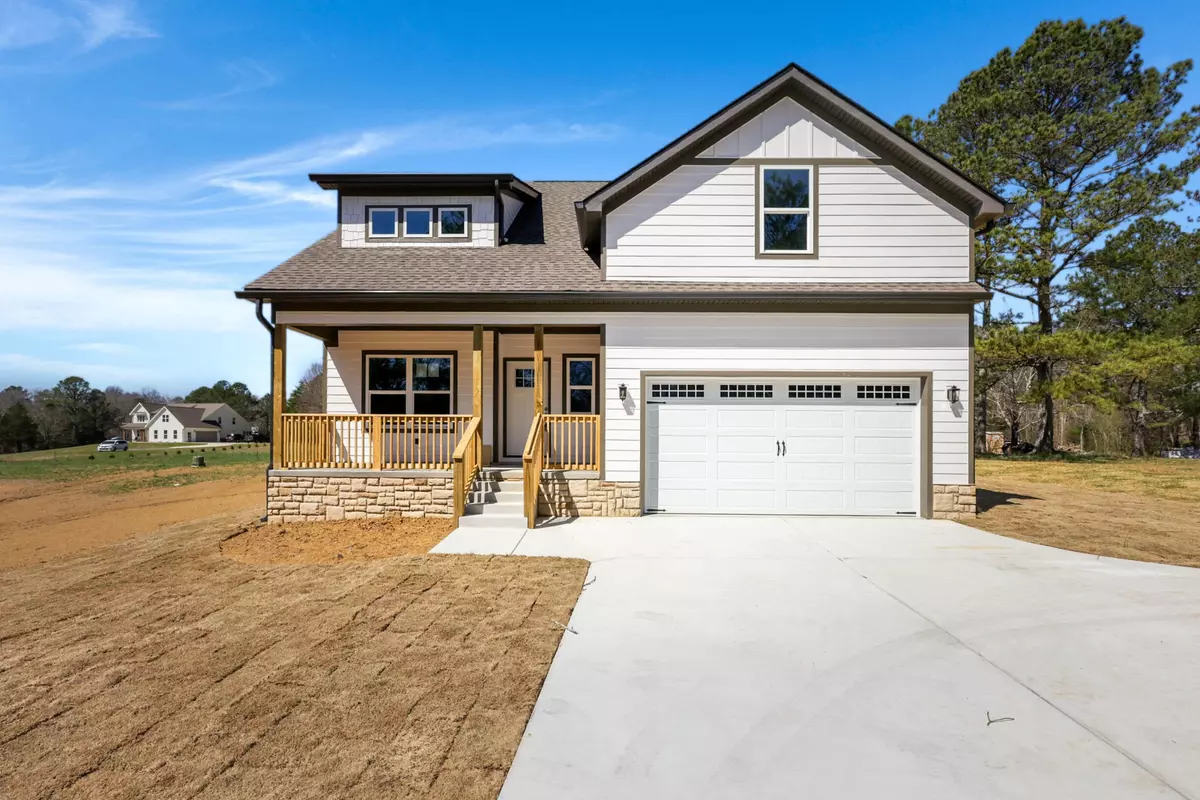3366 Tunnel Hill Road Cleveland, TN 37311
2 Beds
3 Baths
2,400 SqFt
UPDATED:
Key Details
Property Type Single Family Home
Sub Type Single Family Residence
Listing Status Active
Purchase Type For Sale
Square Footage 2,400 sqft
Price per Sqft $214
MLS Listing ID 2884143
Bedrooms 2
Full Baths 2
Half Baths 1
HOA Y/N No
Year Built 2025
Lot Size 1.240 Acres
Acres 1.24
Property Sub-Type Single Family Residence
Property Description
As you enter, you'll immediately feel the warmth and charm of this inviting home. Bright natural light fills every corner, highlighting timeless finishes and spacious rooms that feel as though they were designed just for you. Whether it's a cozy family night or a big celebration, this home is the perfect setting for it all.
The heart of the home is the designer kitchen—ready for everything from casual breakfasts to festive holiday meals. With abundant cabinetry, a walk-in pantry, and a large island, it's as functional as it is beautiful. The oversized breakfast nook is the ideal spot for sharing meals, while the flexible room on the main level invites you to make it your own—a formal dining room, a playroom, a home office, or whatever fits your family best.
Your private retreat awaits in the luxurious main-level primary suite. Spacious and serene, it features a spa-like en-suite bathroom and a walk-in closet big enough to hold all your treasures. It's the perfect place to relax and recharge at the end of the day.
Head upstairs to discover even more space to call your own. You'll find an additional bedroom, a full bathroom, a flex room with a closet that can double as a guest room, and a generous bonus room ready for your personal touch—whether it's a cozy media room, a creative studio, or a fun-filled play space.
Step outside, and the magic of this property truly shines. Your covered back porch is the perfect spot to savor morning coffee, watch the sunset, or host backyard get-togethers.
Location
State TN
County Bradley County
Interior
Interior Features Ceiling Fan(s), High Ceilings, Open Floorplan
Heating Central, Electric
Cooling Central Air, Electric
Flooring Carpet, Tile, Other
Fireplaces Number 1
Fireplace Y
Appliance Microwave, Electric Range, Dishwasher
Exterior
Garage Spaces 2.0
Utilities Available Electricity Available, Water Available
View Y/N false
Roof Type Other
Private Pool false
Building
Lot Description Level, Other
Story 2
Sewer Septic Tank
Water Public
Structure Type Fiber Cement,Other,Brick
New Construction true
Schools
Elementary Schools Black Fox Elementary School
Middle Schools Lake Forest Middle School
High Schools Bradley Central High School
Others
Senior Community false
Special Listing Condition Standard

GET MORE INFORMATION





