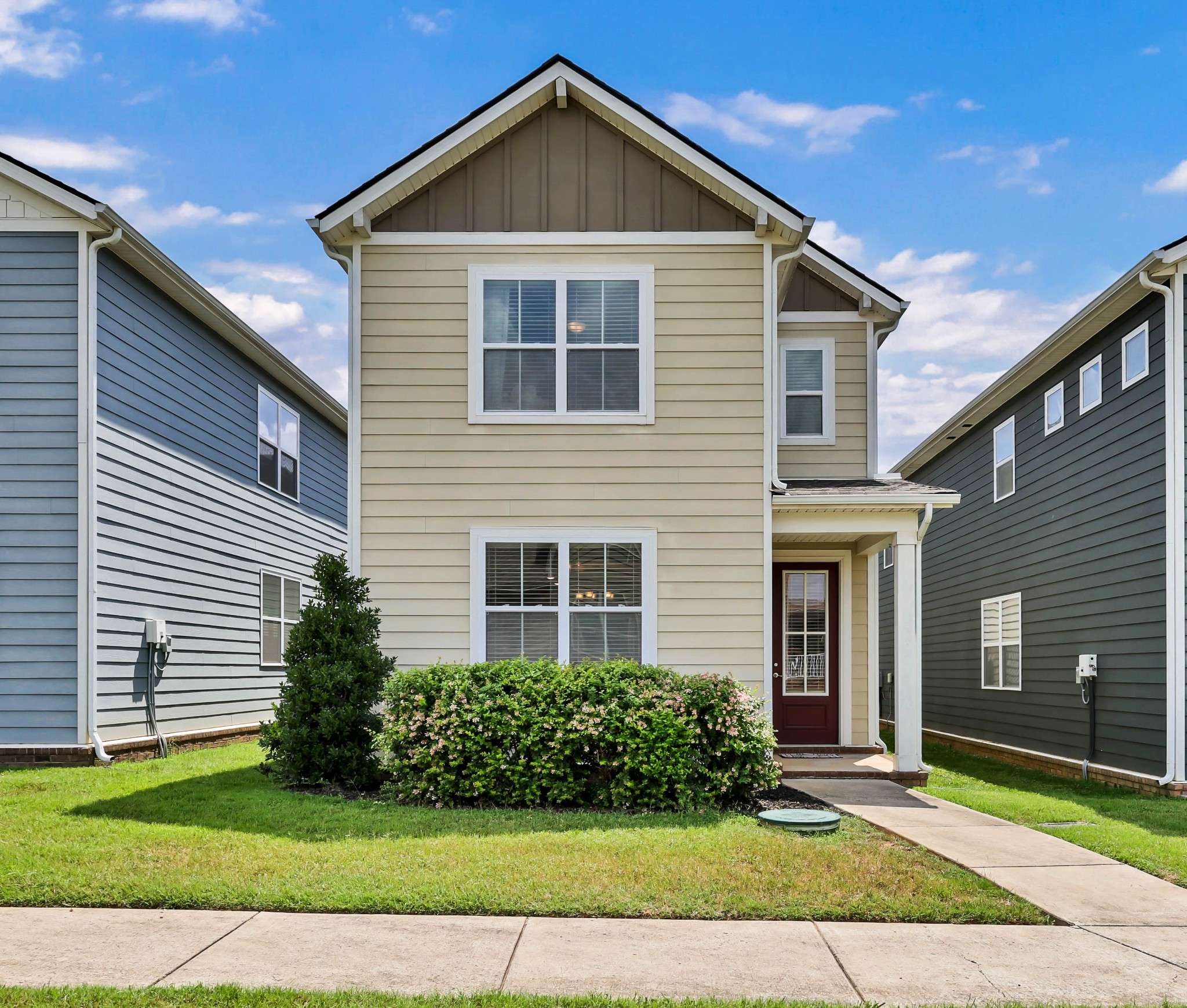415 Prestige Ct Pleasant View, TN 37146
3 Beds
3 Baths
1,888 SqFt
UPDATED:
Key Details
Property Type Single Family Home
Sub Type Horizontal Property Regime - Detached
Listing Status Active
Purchase Type For Sale
Square Footage 1,888 sqft
Price per Sqft $203
Subdivision The Enclave Of Pleasant View
MLS Listing ID 2944516
Bedrooms 3
Full Baths 2
Half Baths 1
HOA Fees $138/mo
HOA Y/N Yes
Year Built 2018
Annual Tax Amount $1,455
Lot Size 2,178 Sqft
Acres 0.05
Lot Dimensions 30X74
Property Sub-Type Horizontal Property Regime - Detached
Property Description
Location
State TN
County Cheatham County
Interior
Interior Features Entrance Foyer, Extra Closets, Pantry
Heating Central
Cooling Central Air
Flooring Carpet, Laminate, Tile
Fireplace N
Appliance Electric Range, Dishwasher, Microwave
Exterior
Garage Spaces 2.0
Utilities Available Water Available
View Y/N false
Private Pool false
Building
Story 2
Sewer STEP System
Water Public
Structure Type Fiber Cement
New Construction false
Schools
Elementary Schools Pleasant View Elementary
Middle Schools Sycamore Middle School
High Schools Sycamore High School
Others
HOA Fee Include Maintenance Grounds,Trash
Senior Community false
Special Listing Condition Standard

GET MORE INFORMATION





